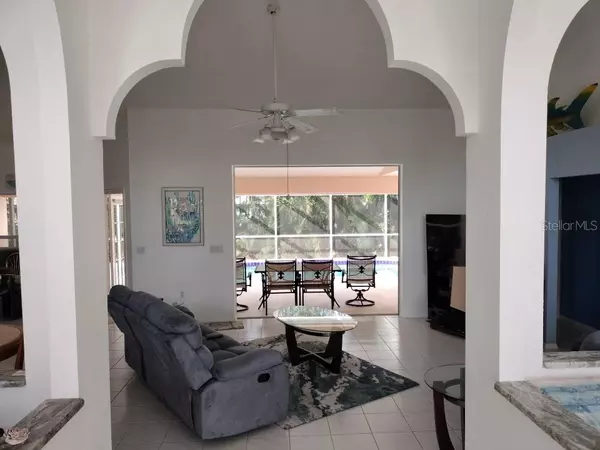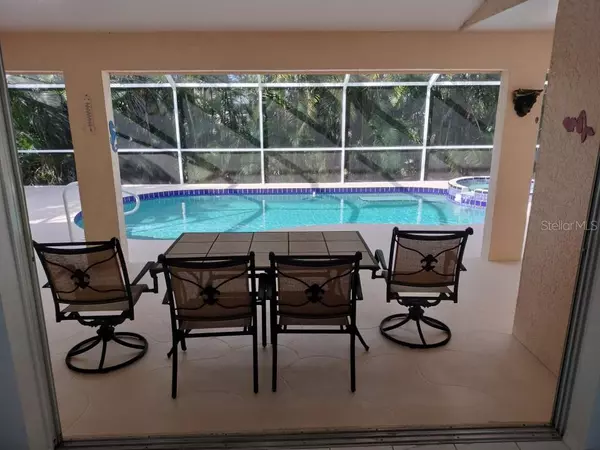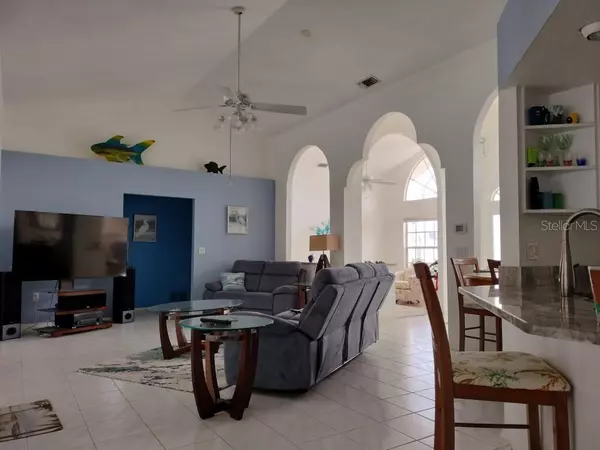
3 Beds
2 Baths
2,011 SqFt
3 Beds
2 Baths
2,011 SqFt
Key Details
Property Type Single Family Home
Sub Type Single Family Residence
Listing Status Active
Purchase Type For Sale
Square Footage 2,011 sqft
Price per Sqft $238
Subdivision Rotonda West Pine Valley
MLS Listing ID O6168917
Bedrooms 3
Full Baths 2
HOA Fees $380/ann
HOA Y/N Yes
Originating Board Stellar MLS
Year Built 1994
Annual Tax Amount $3,998
Lot Size 0.530 Acres
Acres 0.53
Property Description
Location
State FL
County Charlotte
Community Rotonda West Pine Valley
Zoning RSF5
Interior
Interior Features Cathedral Ceiling(s), Eat-in Kitchen, High Ceilings, Kitchen/Family Room Combo, Living Room/Dining Room Combo, Open Floorplan, Skylight(s), Stone Counters, Vaulted Ceiling(s), Walk-In Closet(s), Window Treatments
Heating Electric
Cooling Central Air
Flooring Laminate, Tile
Fireplace false
Appliance Convection Oven, Cooktop, Dishwasher, Disposal, Dryer, Electric Water Heater, Exhaust Fan, Ice Maker, Microwave, Range, Range Hood, Refrigerator, Washer
Laundry Other
Exterior
Exterior Feature French Doors, Hurricane Shutters, Lighting, Rain Gutters, Sidewalk, Sliding Doors
Garage Boat, Driveway, Garage Door Opener, Ground Level
Garage Spaces 2.0
Pool Gunite, Heated, In Ground, Lighting, Outside Bath Access, Salt Water, Screen Enclosure, Self Cleaning, Solar Cover, Solar Heat, Tile
Community Features Deed Restrictions, Fitness Center, Golf Carts OK, Golf, Park, Playground, Sidewalks
Utilities Available BB/HS Internet Available, Cable Available, Electricity Connected, Phone Available, Sewer Connected, Sprinkler Well, Street Lights, Water Connected
Amenities Available Golf Course, Park, Recreation Facilities, Storage, Tennis Court(s), Trail(s)
Waterfront false
Roof Type Shingle
Attached Garage true
Garage true
Private Pool Yes
Building
Entry Level One
Foundation Slab
Lot Size Range 1/2 to less than 1
Sewer Public Sewer
Water Public, Well
Structure Type Block
New Construction false
Others
Pets Allowed Yes
Senior Community No
Ownership Fee Simple
Monthly Total Fees $31
Acceptable Financing Conventional
Membership Fee Required Required
Listing Terms Conventional
Special Listing Condition None

GET MORE INFORMATION

REALTOR, ABR, RENE, MRP | Lic# SL.3311494 | SL.3464495







