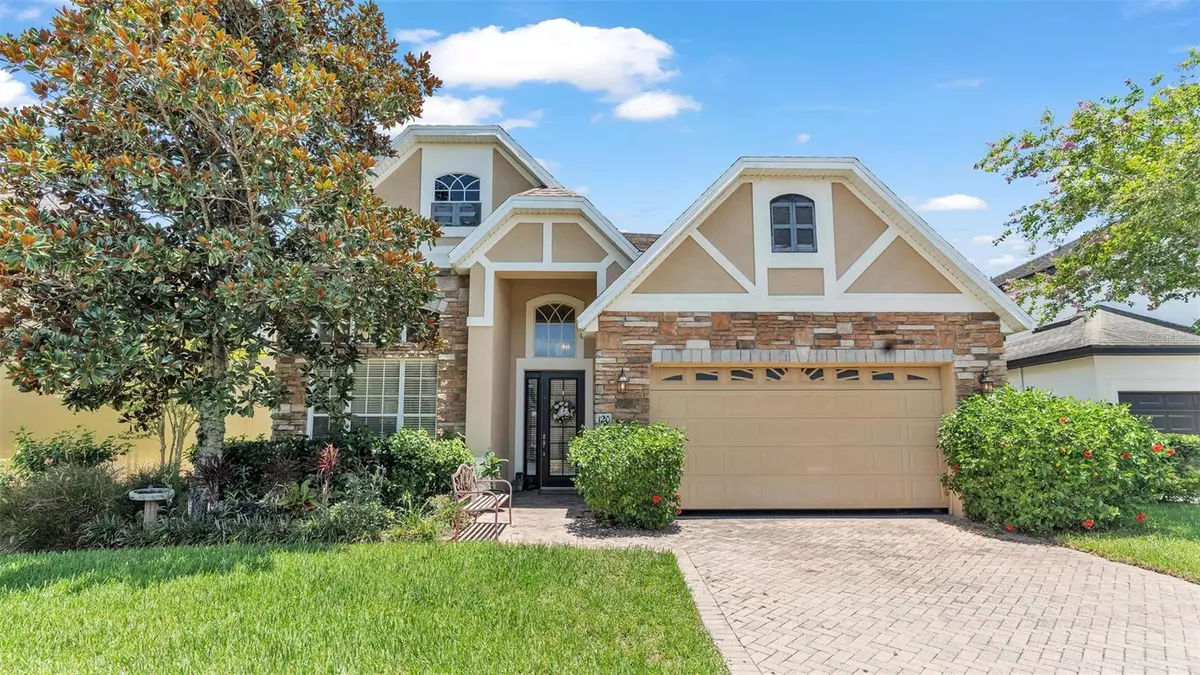
4 Beds
4 Baths
2,869 SqFt
4 Beds
4 Baths
2,869 SqFt
Key Details
Property Type Single Family Home
Sub Type Single Family Residence
Listing Status Pending
Purchase Type For Sale
Square Footage 2,869 sqft
Price per Sqft $155
Subdivision Drayton-Preston Woods At Providence
MLS Listing ID O6219208
Bedrooms 4
Full Baths 3
Half Baths 1
HOA Fees $385/qua
HOA Y/N Yes
Originating Board Stellar MLS
Year Built 2007
Annual Tax Amount $5,740
Lot Size 6,534 Sqft
Acres 0.15
Property Description
THIS HOME ALSO HAS A NEW ROOF NOW!
You will be amazed by this stunning 4 bedroom 3 bathroom custom built pool home in the highly sought after Providence Golf Community. This custom home was built by the Toll Brothers. The gate has a guard there 24 hours a day. When you enter the home you will immediately see the attention to detail. The dining room is large enough for those big family gatherings. The kitchen has sparkling quartz countertops, real wood cabinets, lots of counter space, a coffee station with a wine refrigerator and so much more. The open concept allows you to entertain without issue. The kitchen flows seamlessly into the living room. From the living room you are only a few steps from paradise. The pool area is beautiful. The only thing missing is you. The Master bedroom is on the first floor. There is a massive loft upstairs and 3 spacious bedrooms. There are sidewalks throughout the entire neighborhood. Great for walks alone or with your furry friends. Located in the spectacular community of Providence, you will find a championship 18 hole golf course, pro shop, restaurant and lounge. Only minutes from Disney, Universal and Orlando night life. The HOA fees are low and provide you with incredible amenities. Resort style pool and lap pool, club house, fitness center, tennis courts, playground, and a dog park. This home and community will provide you with everything you could want and a serene environment. Schedule your showing today. You will not be disappointed!
Location
State FL
County Polk
Community Drayton-Preston Woods At Providence
Interior
Interior Features Ceiling Fans(s), Crown Molding, High Ceilings, Kitchen/Family Room Combo, Open Floorplan, Primary Bedroom Main Floor, Solid Wood Cabinets, Stone Counters, Thermostat, Walk-In Closet(s)
Heating Central
Cooling Central Air
Flooring Carpet, Ceramic Tile
Fireplace false
Appliance Dishwasher, Disposal, Electric Water Heater, Microwave, Range, Refrigerator, Wine Refrigerator
Laundry Inside
Exterior
Exterior Feature Irrigation System, Lighting, Private Mailbox, Sidewalk, Sliding Doors
Garage Spaces 2.0
Pool In Ground
Community Features Clubhouse, Deed Restrictions, Fitness Center, Gated Community - Guard, Golf Carts OK, Golf, Playground, Pool, Tennis Courts
Utilities Available BB/HS Internet Available, Cable Available, Electricity Connected, Public, Sewer Connected, Street Lights, Water Connected
Waterfront false
Roof Type Shingle
Porch Screened
Attached Garage true
Garage true
Private Pool Yes
Building
Story 2
Entry Level Two
Foundation Slab
Lot Size Range 0 to less than 1/4
Sewer Public Sewer
Water Public
Structure Type Block,Brick,Stucco
New Construction false
Others
Pets Allowed Yes
HOA Fee Include Guard - 24 Hour
Senior Community No
Ownership Fee Simple
Monthly Total Fees $128
Acceptable Financing Cash, Conventional, FHA, VA Loan
Membership Fee Required Required
Listing Terms Cash, Conventional, FHA, VA Loan
Special Listing Condition None

GET MORE INFORMATION

REALTOR, ABR, RENE, MRP | Lic# SL.3311494 | SL.3464495







