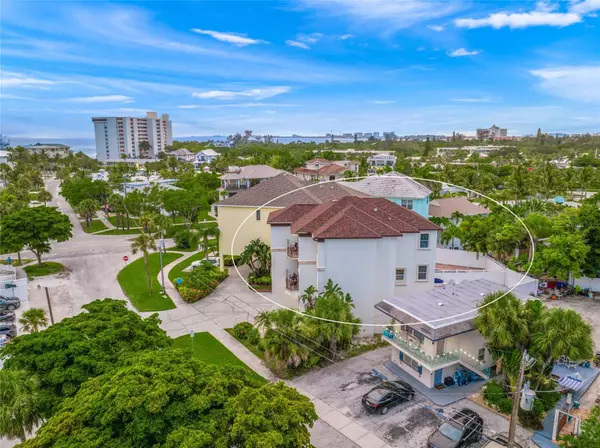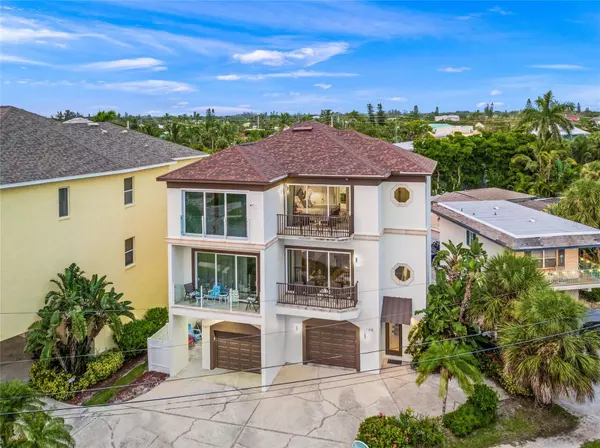
2 Beds
3 Baths
1,959 SqFt
2 Beds
3 Baths
1,959 SqFt
Key Details
Property Type Single Family Home
Sub Type Half Duplex
Listing Status Active
Purchase Type For Sale
Square Footage 1,959 sqft
Price per Sqft $1,222
Subdivision Village Sands 1
MLS Listing ID A4617179
Bedrooms 2
Full Baths 2
Half Baths 1
HOA Y/N No
Originating Board Stellar MLS
Year Built 2001
Annual Tax Amount $13,074
Property Description
At the center of this is an exceptional three-story home that lies just one block from the beach with great sunset and water views. This well constructed home was designed as side-by-side twin townhomes, with your own two-car garage and private elevator to the beautiful two-level living areas above. The main living area is an open floorplan with high ceilings that incorporates a totally updated kitchen, half bath, and a large dining area followed by the family/tv room with sliders to a balcony looking west to the Gulf and its sunsets. The third level features the primary suite with bath, and a viewing balcony for sunset views and bath. and a second bedroom and bath.
Other than the obvious amenities, the beach and the village, there is a good-sized pool and outdoor shower for "apres beach" or just lounging and grilling out in your own fenced back yard.
This is NOT a condo, and the maintenance fees are split, by written agreement, between the two owners, so no exorbitant HOA fees and rules and regs.
BONUS: the home is currently managed by a top-notch company with offices around the corner, and zoning allows for 1-7 day rentals. Projections for $160k annual revenue are available on request.
You won't want to miss this exceptional opportunity.
Location
State FL
County Sarasota
Community Village Sands 1
Zoning RMF1
Rooms
Other Rooms Inside Utility
Interior
Interior Features High Ceilings, Kitchen/Family Room Combo, Open Floorplan, Solid Surface Counters, Stone Counters, Thermostat, Walk-In Closet(s), Window Treatments
Heating Electric
Cooling Central Air
Flooring Carpet, Wood
Furnishings Negotiable
Fireplace false
Appliance Dishwasher, Dryer, Electric Water Heater, Exhaust Fan, Ice Maker, Microwave, Range, Range Hood, Refrigerator, Washer
Laundry Laundry Room
Exterior
Exterior Feature Balcony, Lighting, Outdoor Shower, Storage
Garage Driveway, Garage Door Opener, Ground Level, Guest, Tandem
Garage Spaces 2.0
Fence Fenced, Vinyl
Pool Deck, Gunite, Heated, In Ground
Utilities Available Cable Available, Cable Connected, Electricity Connected, Fiber Optics, Sewer Connected, Water Connected
Waterfront false
View Y/N Yes
Water Access Yes
Water Access Desc Beach,Gulf/Ocean
View Water
Roof Type Shingle
Attached Garage true
Garage true
Private Pool Yes
Building
Story 3
Entry Level One
Foundation Block
Lot Size Range Non-Applicable
Sewer Private Sewer
Water Public
Structure Type Concrete,Stucco
New Construction false
Schools
Elementary Schools Phillippi Shores Elementary
Middle Schools Brookside Middle
High Schools Sarasota High
Others
Senior Community No
Ownership Fee Simple
Special Listing Condition None

GET MORE INFORMATION

REALTOR, ABR, RENE, MRP | Lic# SL.3311494 | SL.3464495







