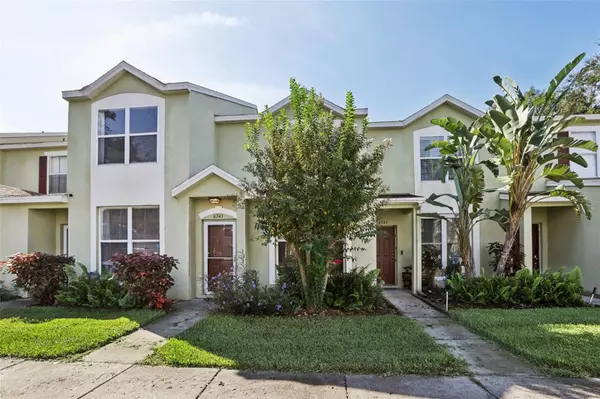
2 Beds
3 Baths
1,360 SqFt
2 Beds
3 Baths
1,360 SqFt
Key Details
Property Type Townhouse
Sub Type Townhouse
Listing Status Pending
Purchase Type For Sale
Square Footage 1,360 sqft
Price per Sqft $147
Subdivision Osprey Run Twnhms Ph 1
MLS Listing ID TB8311636
Bedrooms 2
Full Baths 2
Half Baths 1
Construction Status Inspections
HOA Fees $230/mo
HOA Y/N Yes
Originating Board Stellar MLS
Year Built 2001
Annual Tax Amount $2,448
Lot Size 1,306 Sqft
Acres 0.03
Property Description
Upon entering, you’ll be greeted by a living room filled with natural light, creating a welcoming and inviting space. The kitchen features modern stainless-steel appliances and plenty of counter space, making meal prep a breeze. Sliding glass doors lead from the dining area to a private screened-in back porch, where you can relax and enjoy your morning coffee or unwind after a long day.
Upstairs, you’ll find two generously sized primary bedrooms, each with its own ensuite bathroom—ideal for privacy and convenience. The home boasts neutral tones throughout, enhancing the sense of space and light. Not only is this townhome move-in ready, but it also includes recent updates like a 3-year-old AC unit and a 4-year-old water heater, providing energy efficiency and peace of mind.
Osprey Run offers fantastic amenities, including a sparkling community pool, a playground, and a dog park for your furry friends. The location is unbeatable, with easy access to major highways like I-75 and U.S. 301, making commutes to Tampa or the surrounding areas a breeze. Tampa International Airport, world-class shopping, dining, and the stunning Gulf Coast beaches are just a short drive away.
With low HOA fees and no CDD, this home offers an affordable, maintenance-free lifestyle. Assigned parking is included, and the community is well-maintained, ensuring a peaceful and secure living environment. Don’t miss your opportunity to own this lovely, well-kept townhome in a prime location—schedule a showing today!
Location
State FL
County Hillsborough
Community Osprey Run Twnhms Ph 1
Zoning PD
Interior
Interior Features Ceiling Fans(s)
Heating Central
Cooling Central Air
Flooring Carpet, Ceramic Tile
Fireplace false
Appliance Dishwasher, Disposal, Dryer, Electric Water Heater, Microwave, Range, Refrigerator, Washer
Laundry Laundry Closet
Exterior
Exterior Feature Sliding Doors
Community Features Dog Park
Utilities Available Cable Available, Electricity Connected, Sewer Connected, Water Connected
Waterfront false
Roof Type Shingle
Garage false
Private Pool No
Building
Story 2
Entry Level Two
Foundation Slab
Lot Size Range 0 to less than 1/4
Sewer Public Sewer
Water None
Structure Type Block
New Construction false
Construction Status Inspections
Schools
Elementary Schools Symmes-Hb
Middle Schools Giunta Middle-Hb
High Schools Spoto High-Hb
Others
Pets Allowed Number Limit
HOA Fee Include Pool,Maintenance Grounds
Senior Community No
Pet Size Small (16-35 Lbs.)
Ownership Fee Simple
Monthly Total Fees $230
Acceptable Financing Cash, Conventional, FHA, VA Loan
Membership Fee Required Required
Listing Terms Cash, Conventional, FHA, VA Loan
Num of Pet 2
Special Listing Condition Short Sale

GET MORE INFORMATION

REALTOR, ABR, RENE, MRP | Lic# SL.3311494 | SL.3464495







