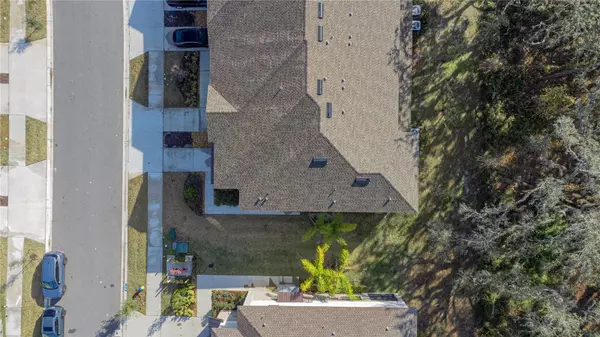3 Beds
3 Baths
1,787 SqFt
3 Beds
3 Baths
1,787 SqFt
Key Details
Property Type Townhouse
Sub Type Townhouse
Listing Status Active
Purchase Type For Sale
Square Footage 1,787 sqft
Price per Sqft $167
Subdivision Townes/Veridian
MLS Listing ID TB8346106
Bedrooms 3
Full Baths 2
Half Baths 1
HOA Fees $250/mo
HOA Y/N Yes
Originating Board Stellar MLS
Year Built 2022
Annual Tax Amount $5,085
Lot Size 3,484 Sqft
Acres 0.08
Property Description
Welcome to your dream home located in the vibrant community of Wesley Chapel! This stunning townhome, situated conveniently off State Road 54, offers easy access to I-75, making your commute a breeze. Enjoy the proximity to a variety of restaurants, hospitals, shopping centers, and recreational areas, including the beautiful Gulf Coast. Just minutes away, you'll find the Tampa Premium Outlets and the Wiregrass Mall, perfect for all your shopping needs.
This exquisite residence features 3 spacious bedrooms and 2.5 baths, providing ample space for families or those looking for extra room. One of the standout features of this property is the absence of CDD fees, resulting in lower monthly payments, making it an economical choice for homeownership.
As you step inside, you are greeted by an open-concept layout that maximizes space and natural light. The living area flows seamlessly into the dining space, creating an inviting atmosphere for entertaining or relaxing with family. The home boasts no carpet, with elegant tile flooring and new luxury vinyl planking throughout, ensuring easy maintenance and a modern aesthetic.
The chef in your family will appreciate the well-appointed kitchen, complete with stainless steel appliances, 42-inch cabinets, and stunning granite countertops. Whether you're cooking for a crowd or enjoying a quiet meal, this kitchen is designed for both functionality and style.
Ascend to the second floor, where a versatile loft area awaits, providing additional space for a home office, play area, or cozy reading nook. The master bedroom is a true retreat, featuring a generous walk-in closet, a double vanity for added convenience, and a glass-enclosed shower, creating a spa-like experience right at home.
This corner unit offers added privacy and tranquility, enhanced by a screened lanai that overlooks a serene conservation area, perfect for enjoying your morning coffee or unwinding after a long day. The laundry room is equipped with cabinets for extra storage, making chores a breeze.
The community itself is beautifully landscaped and well-maintained, with landscaping and exterior painting included in the HOA fees, allowing you to enjoy your home without the hassle of upkeep. Additionally, the property still carries warranties, providing peace of mind for years to come.
Don't miss this opportunity to own a piece of paradise in Wesley Chapel! This townhome combines modern living with a fantastic location, making it ideal for anyone seeking comfort, convenience, and community. Schedule a viewing today and experience all that this remarkable property has to offer!
Location
State FL
County Pasco
Community Townes/Veridian
Zoning MF1
Interior
Interior Features Kitchen/Family Room Combo, Living Room/Dining Room Combo, Open Floorplan, Walk-In Closet(s)
Heating Central
Cooling Central Air
Flooring Ceramic Tile, Laminate
Fireplace false
Appliance Dishwasher, Disposal, Dryer, Microwave, Refrigerator, Washer
Laundry Laundry Room
Exterior
Exterior Feature French Doors, Sidewalk
Garage Spaces 1.0
Community Features Sidewalks
Utilities Available Cable Available, Public
View Garden
Roof Type Shingle
Attached Garage true
Garage true
Private Pool No
Building
Entry Level Two
Foundation Slab
Lot Size Range 0 to less than 1/4
Sewer Public Sewer
Water Public
Structure Type Concrete
New Construction true
Schools
Elementary Schools Wesley Chapel Elementary-Po
Middle Schools Thomas E Weightman Middle-Po
High Schools Wesley Chapel High-Po
Others
Pets Allowed Yes
HOA Fee Include None
Senior Community No
Ownership Fee Simple
Monthly Total Fees $250
Acceptable Financing Cash, Conventional, FHA, VA Loan
Membership Fee Required Required
Listing Terms Cash, Conventional, FHA, VA Loan
Special Listing Condition None

GET MORE INFORMATION
REALTOR, ABR, RENE, MRP | Lic# SL.3311494 | SL.3464495







