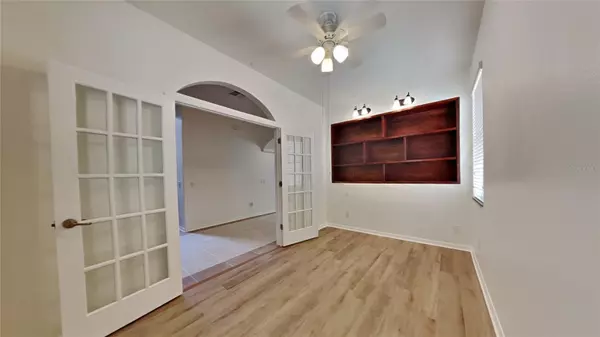3 Beds
3 Baths
2,260 SqFt
3 Beds
3 Baths
2,260 SqFt
Key Details
Property Type Single Family Home
Sub Type Single Family Residence
Listing Status Active
Purchase Type For Sale
Square Footage 2,260 sqft
Price per Sqft $198
Subdivision Seven Oaks Prcl S-17D
MLS Listing ID TB8344469
Bedrooms 3
Full Baths 2
Half Baths 1
HOA Fees $133/ann
HOA Y/N Yes
Originating Board Stellar MLS
Year Built 2003
Annual Tax Amount $5,298
Lot Size 4,356 Sqft
Acres 0.1
Property Description
Location
State FL
County Pasco
Community Seven Oaks Prcl S-17D
Zoning MPUD
Rooms
Other Rooms Bonus Room
Interior
Interior Features Built-in Features, Ceiling Fans(s), Kitchen/Family Room Combo, Solid Surface Counters, Thermostat, Walk-In Closet(s)
Heating Central
Cooling Central Air
Flooring Carpet, Laminate, Tile
Furnishings Unfurnished
Fireplace false
Appliance Dishwasher, Microwave, Range, Refrigerator
Laundry Laundry Room
Exterior
Exterior Feature Lighting, Sliding Doors
Parking Features Driveway
Garage Spaces 2.0
Pool Gunite, In Ground
Community Features Deed Restrictions, Fitness Center, Playground, Pool, Sidewalks, Tennis Courts
Utilities Available BB/HS Internet Available, Electricity Connected, Public, Sewer Connected, Water Connected
Amenities Available Clubhouse
Roof Type Shingle
Porch Rear Porch, Screened
Attached Garage true
Garage true
Private Pool Yes
Building
Lot Description Sidewalk, Paved
Entry Level Two
Foundation Slab
Lot Size Range 0 to less than 1/4
Sewer Public Sewer
Water Public
Structure Type Block,Concrete,Stucco,Wood Frame
New Construction false
Schools
Elementary Schools Seven Oaks Elementary-Po
Middle Schools Cypress Creek Middle School
High Schools Cypress Creek High-Po
Others
Pets Allowed Yes
Senior Community No
Ownership Fee Simple
Monthly Total Fees $11
Acceptable Financing Cash, Conventional, FHA, VA Loan
Membership Fee Required Required
Listing Terms Cash, Conventional, FHA, VA Loan
Special Listing Condition None

GET MORE INFORMATION
REALTOR, ABR, RENE, MRP | Lic# SL.3311494 | SL.3464495







