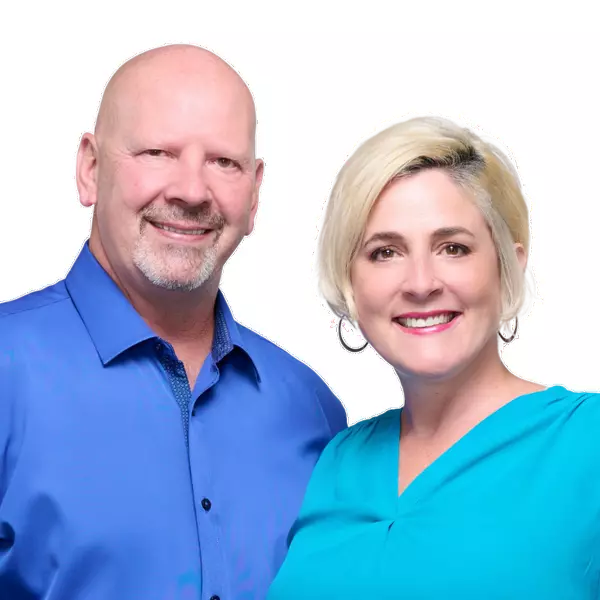$395,000
$389,900
1.3%For more information regarding the value of a property, please contact us for a free consultation.
4 Beds
2 Baths
1,701 SqFt
SOLD DATE : 09/01/2023
Key Details
Sold Price $395,000
Property Type Single Family Home
Sub Type Single Family Residence
Listing Status Sold
Purchase Type For Sale
Square Footage 1,701 sqft
Price per Sqft $232
Subdivision Greater Hills Ph 02
MLS Listing ID T3462840
Sold Date 09/01/23
Bedrooms 4
Full Baths 2
HOA Fees $472/mo
HOA Y/N Yes
Originating Board Stellar MLS
Year Built 1991
Annual Tax Amount $2,648
Lot Size 0.290 Acres
Acres 0.29
Property Description
Welcome to this beautiful 4 bedroom 2 bath home on a cul-de-sac in the Greater Hills Community. This home has high vaulted ceilings and an open floor plan with an updated modern kitchen complete with granite countertops & oversized breakfast bar. The spacious backyard is the real gem of this home with a covered and screened lanai overlooking the lush green landscape that is fully enclosed with a block wall. The driveway was extended with a slab that leads to the side of home with a double gate making this the perfect location to securely store your boat or RV. This home has Fresh paint, new carpet in the bedrooms, Roof 2018. New Exterior Paint Coming Soon! (Pending HOA Approval) Located in Clermont just off HWY-50 minutes from the Florida Turnpike making it an easy commute throughout Central Florida. Schedule your showing today!
Location
State FL
County Lake
Community Greater Hills Ph 02
Zoning PUD
Interior
Interior Features Ceiling Fans(s), Eat-in Kitchen, Living Room/Dining Room Combo, Open Floorplan, Stone Counters, Vaulted Ceiling(s)
Heating Electric
Cooling Central Air
Flooring Carpet, Tile
Fireplace false
Appliance Dishwasher, Range
Exterior
Exterior Feature Lighting, Sidewalk
Garage Guest
Garage Spaces 2.0
Fence Masonry
Community Features Park, Playground, Pool, Sidewalks, Tennis Courts
Utilities Available Electricity Connected, Water Connected
Amenities Available Park, Playground, Pool, Tennis Court(s)
Waterfront false
Roof Type Shingle
Parking Type Guest
Attached Garage true
Garage true
Private Pool No
Building
Lot Description Cul-De-Sac
Entry Level One
Foundation Slab
Lot Size Range 1/4 to less than 1/2
Sewer Septic Tank
Water Public
Structure Type Block, Stucco
New Construction false
Others
Pets Allowed Yes
HOA Fee Include Pool, Pool, Recreational Facilities
Senior Community No
Ownership Fee Simple
Monthly Total Fees $472
Acceptable Financing Cash, Conventional, VA Loan
Membership Fee Required Required
Listing Terms Cash, Conventional, VA Loan
Special Listing Condition None
Read Less Info
Want to know what your home might be worth? Contact us for a FREE valuation!

Our team is ready to help you sell your home for the highest possible price ASAP

© 2024 My Florida Regional MLS DBA Stellar MLS. All Rights Reserved.
Bought with LAKESIDE REALTY WINDERMERE INC
GET MORE INFORMATION

Partner | Lic# SL.3311494 | SL.3464495






