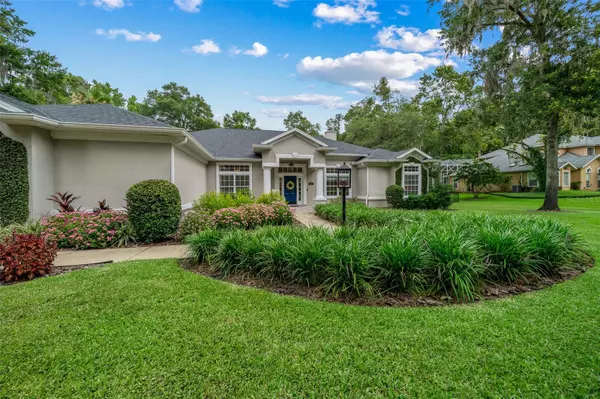$875,000
$895,000
2.2%For more information regarding the value of a property, please contact us for a free consultation.
4 Beds
3 Baths
2,695 SqFt
SOLD DATE : 09/04/2024
Key Details
Sold Price $875,000
Property Type Single Family Home
Sub Type Single Family Residence
Listing Status Sold
Purchase Type For Sale
Square Footage 2,695 sqft
Price per Sqft $324
Subdivision Country Club/Ocala Un 01
MLS Listing ID OM680695
Sold Date 09/04/24
Bedrooms 4
Full Baths 3
HOA Fees $144/mo
HOA Y/N Yes
Originating Board Stellar MLS
Year Built 2002
Annual Tax Amount $7,675
Lot Size 1.000 Acres
Acres 1.0
Lot Dimensions 155x282
Property Description
Welcome to the Country Club of Ocala! One of the premier neighborhoods in Marion county. This completely renovated 2002 build sits on 1 acre with a newly fenced backyard which backs up to the first fairway. Upon entrance, to the left is a private office/den with a wall of built-ins that leads in to the family room with a wood fireplace for those cold winters. From there you will find the kitchen which opens up to the family room and dining room perfect for hosting guests with a center island and ample sized breakfast bar, equipped with stainless appliances, subway tile backsplash and granite countertops. Master bedroom, with access to outdoor living space, also has a small nook, perfect for a desk or sitting area, a large walk-in closet and master bath with marble tile, body jets, custom cabinetry with Carrara marble countertops and a frameless glass shower. The home utilizes a split bedroom plan with two of the guest rooms sharing a Jack and Jill bath and the additional 4th bedroom properly used as a guest suite with its own bath toward the end of the home also allowing access to outdoor living space. The 786 sq ft of screened in patio is a sight to behold not only for the amazing view of the sprawling, perfectly manicured backyard but for its details with wood grain ceiling, multiple fans and lighting. Some updates include rain gutters, leaf guards and French drains, new sod (5,000 SQ FT) in the backyard, new solenoids for the irrigation system and a new bladder for the hot water tank. AC (2018), 2 water heaters (2020). This home is move in ready and you won’t want to miss out!
Location
State FL
County Marion
Community Country Club/Ocala Un 01
Zoning R1
Interior
Interior Features Ceiling Fans(s), Crown Molding, Eat-in Kitchen, High Ceilings, Living Room/Dining Room Combo, Walk-In Closet(s)
Heating Electric, Heat Pump
Cooling Central Air
Flooring Tile, Wood
Fireplaces Type Living Room, Wood Burning
Fireplace true
Appliance Dishwasher, Dryer, Microwave, Range, Refrigerator, Washer, Water Softener
Laundry Electric Dryer Hookup, Inside, Laundry Room
Exterior
Exterior Feature Garden, Irrigation System, Lighting, Rain Gutters
Garage Spaces 3.0
Fence Fenced
Community Features Clubhouse, Deed Restrictions, Gated Community - Guard, Golf Carts OK, Golf
Utilities Available BB/HS Internet Available, Cable Connected, Electricity Connected, Street Lights, Underground Utilities
Amenities Available Clubhouse, Gated, Golf Course
Waterfront false
View Golf Course
Roof Type Shingle
Porch Covered, Enclosed
Attached Garage true
Garage true
Private Pool No
Building
Lot Description Oversized Lot
Story 1
Entry Level One
Foundation Slab
Lot Size Range 1 to less than 2
Sewer Septic Tank
Water Well
Structure Type Stucco,Wood Frame
New Construction false
Schools
Elementary Schools Shady Hill Elementary School
Middle Schools Belleview Middle School
High Schools Belleview High School
Others
Pets Allowed Yes
HOA Fee Include Guard - 24 Hour,Private Road,Security,Trash
Senior Community No
Ownership Fee Simple
Monthly Total Fees $144
Acceptable Financing Cash, Conventional, VA Loan
Membership Fee Required Required
Listing Terms Cash, Conventional, VA Loan
Special Listing Condition None
Read Less Info
Want to know what your home might be worth? Contact us for a FREE valuation!

Our team is ready to help you sell your home for the highest possible price ASAP

© 2024 My Florida Regional MLS DBA Stellar MLS. All Rights Reserved.
Bought with BRAVO'S PROPERTIES & MAN LLC
GET MORE INFORMATION

REALTOR, ABR, RENE, MRP | Lic# SL.3311494 | SL.3464495







