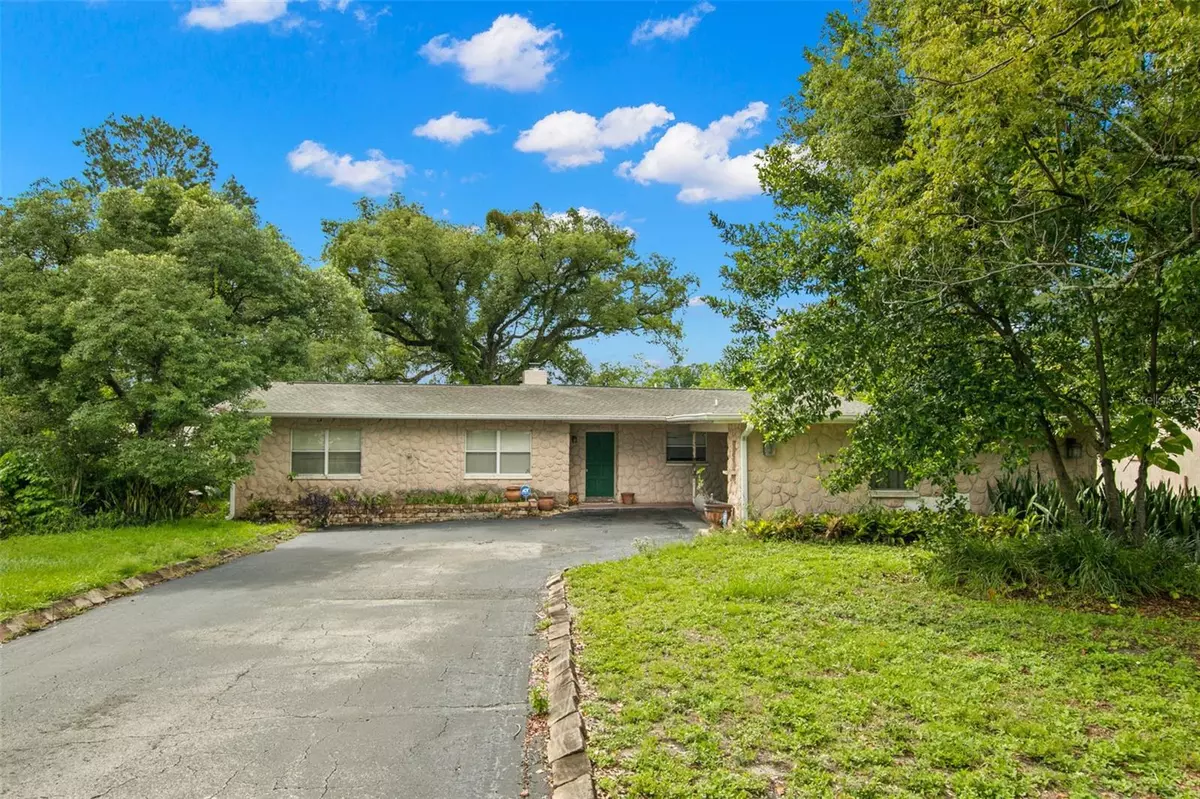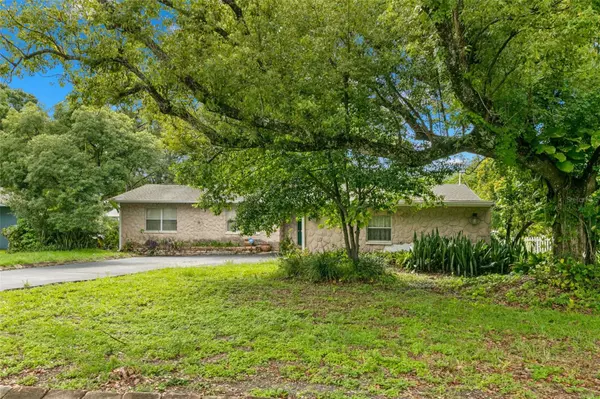$380,000
$425,000
10.6%For more information regarding the value of a property, please contact us for a free consultation.
3 Beds
2 Baths
1,785 SqFt
SOLD DATE : 10/25/2024
Key Details
Sold Price $380,000
Property Type Single Family Home
Sub Type Single Family Residence
Listing Status Sold
Purchase Type For Sale
Square Footage 1,785 sqft
Price per Sqft $212
Subdivision Tampas North Side Cntry Cl
MLS Listing ID T3538357
Sold Date 10/25/24
Bedrooms 3
Full Baths 2
Construction Status Appraisal,Financing,Inspections
HOA Y/N No
Originating Board Stellar MLS
Year Built 1955
Annual Tax Amount $2,325
Lot Size 0.280 Acres
Acres 0.28
Lot Dimensions 85x143
Property Description
Nestled on a quiet street, this charming home offers endless potential. Situated on over a quarter acre of lakefront property, this three-bedroom, two-bathroom residence is sure to impress. The prime location boasts no HOA or CDD fees, ensuring ample privacy.
Renovations will be a breeze with the newly installed roof and recently replaced air conditioning system. The heart of the home features a large kitchen with an adjoining dining area and a spacious family room complete with a stone-front wood-burning fireplace.
The Florida room provides a serene space to enjoy the sights and sounds of Lake Eckles, which boasts over 26 acres of skiable water. Additionally, the cozy sitting room is perfect for relaxation.
Conveniently located within a short drive of a golf course, fine dining, local shopping, and major roadways, this home offers incredible potential and a desirable lifestyle.
Location
State FL
County Hillsborough
Community Tampas North Side Cntry Cl
Zoning RSC-6
Interior
Interior Features Ceiling Fans(s), Open Floorplan, Other
Heating Central
Cooling Central Air
Flooring Carpet, Tile, Wood
Fireplaces Type Family Room, Wood Burning
Furnishings Unfurnished
Fireplace true
Appliance Dishwasher, Range, Refrigerator
Laundry Outside
Exterior
Exterior Feature Private Mailbox
Garage Covered
Utilities Available BB/HS Internet Available, Cable Available, Cable Connected, Electricity Available, Electricity Connected
Waterfront false
View Y/N 1
Water Access 1
Water Access Desc Lake
View Trees/Woods, Water
Roof Type Shingle
Porch Enclosed
Attached Garage false
Garage false
Private Pool No
Building
Lot Description In County, Landscaped, Near Golf Course, Near Public Transit, Paved
Story 1
Entry Level One
Foundation Crawlspace, Slab
Lot Size Range 1/4 to less than 1/2
Sewer Public Sewer
Water Public
Architectural Style Florida
Structure Type Block,Stucco
New Construction false
Construction Status Appraisal,Financing,Inspections
Schools
Elementary Schools Lake Magdalene-Hb
Middle Schools Adams-Hb
High Schools Chamberlain-Hb
Others
Pets Allowed Cats OK, Dogs OK
Senior Community No
Ownership Fee Simple
Acceptable Financing Cash, Conventional
Listing Terms Cash, Conventional
Special Listing Condition None
Read Less Info
Want to know what your home might be worth? Contact us for a FREE valuation!

Our team is ready to help you sell your home for the highest possible price ASAP

© 2024 My Florida Regional MLS DBA Stellar MLS. All Rights Reserved.
Bought with CHARLES RUTENBERG REALTY INC
GET MORE INFORMATION

REALTOR, ABR, RENE, MRP | Lic# SL.3311494 | SL.3464495







